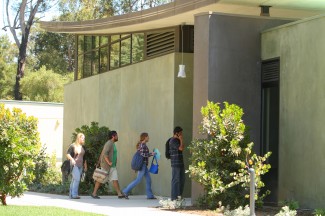Construction Complete For Fall Classes
By
Westmont

Workers put finishing touches on two new buildings, Adams Center for the Visual Arts and Winter Hall for Science and Mathematics before students arrived for the fall semester. Faculty in four departments moved into their new offices in mid-August.
While dramatically improving the learning environment for students, the buildings also enhance the beauty of the campus. Workers have relocated and planted olive trees near the library entrance, which includes a path down to Adams Center. A subtle artistic, sandblasted pattern in the terrace walkway weaves around a grassy area inside the top level of Adams. Along the edges of the terraces of both buildings, landscapers have planted grasses, rosemary and salvia, and sedums, small succulents, grow atop the copper roof fascia.
The floor in the reception area for the Westmont Museum consists of recycled wood from the old Murchison Gym floor. The walls have been painted for Professor John Carlander’s show, which opens Sept. 16. To the west, a printmaking studio radiates as sunshine pours through the south-facing hanger door. Around the corner, students bring easels outside to work on the terrace near the painting studio.
Below, on the middle level, polished floors lead past student lockers toward a drawing studio equipped with tack and white boards. The work spaces in Adams Center have an industrial look with open ceilings that expose the inner workings of the lighting and ventilation systems.
A large design studio classroom and a 45-seat general use classroom occupy the heart of Adams Center. The studio includes tackable walls where professors can hang and critique artwork. The general-use classroom, which includes speakers and several white boards, is available to all departments and includes a hanger door. “Every student will be exposed to the art department, helping them gain a broader education through those experiences,” says Randy Jones, director of campus planning.
Much of the landscaping draws from a Mediterranean palette, including a grove of olive and citrus trees west of Adams. Nearby, large stones excavated from the construction site serve as natural benches.
A copper swoop above the entrance of Winter Hall leads inside to an illuminated staircase surrounded by glass partitions. Circular acoustic panels on the ceiling create a contemporary feel. The top level, which is naturally ventilated, utilizes ceiling fans and operable clerestory windows.
Different colors for carpets and walls differentiate the three disciplines in Winter: rust color for psychology, blue for math and computer science, and green for physics.
Other unique features include cherry wood benches on the middle level for students waiting in between classes. Display cabinets lining the hallway will showcase student projects or other department-related items. The large 100-seat, tiered lecture hall in Winter has been furnished with desk lamps and an impressive audio-visual system.
“Art and science students have responded positively to the new buildings, especially considering the constraints of the past facilities,” Jones says. “They will have more opportunities to push the boundaries and more space to be creative with their work.”
Filed under
Campus News, Press Releases